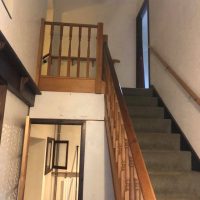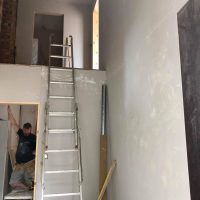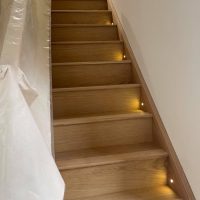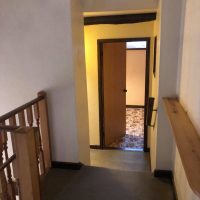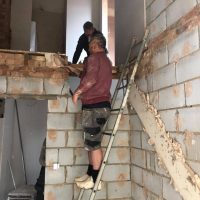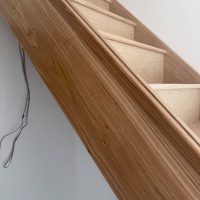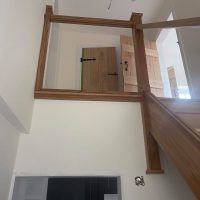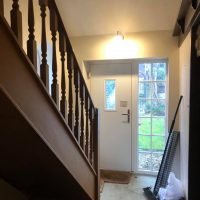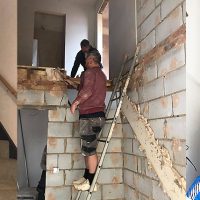
Staircase Remodel
When it comes to smaller homes and you’re embarking on a renovation project. Forward planning is a must and you need to consider whether you’re using your space in the best possible way. In this Northampton cottage, the staircase had plenty of room in front of it, but the hall was dark. And the landing was very small (you almost fell down the stairs when you walked past). The dated staircase was creaky, not old enough to be a feature, but not new enough to be current. This was a perfect candidate for a staircase remodel.
By bringing the staircase forward, we gained some much-needed space on the landing. This enabled us to add a new entrance for a master bathroom, making the house flow a little better. Downstairs the extra space created a much-needed toilet and cloakroom.
To finish everything off, we fitted new doors and a light-oak staircase with feature pin lighting. The walls were painted white and glass banisters were installed. Now, the light bounced around the room making it seem much larger.
This was a part of a complete renovation project and the finished results were stunning (more images coming soon). If you need help with a project, please give us a call on 07973 883532 for a chat and an idea of costs.

