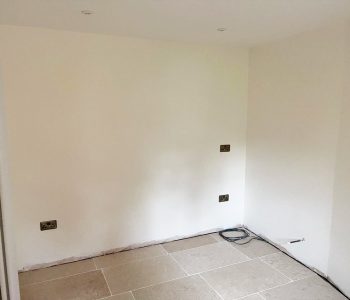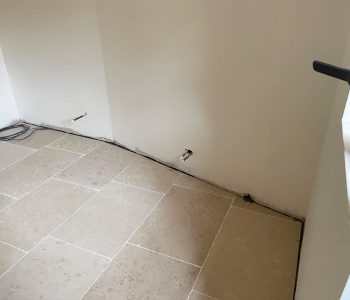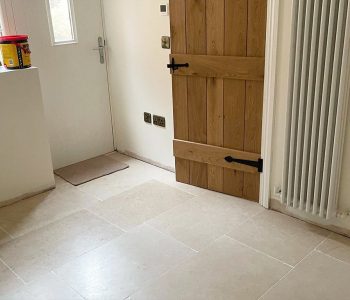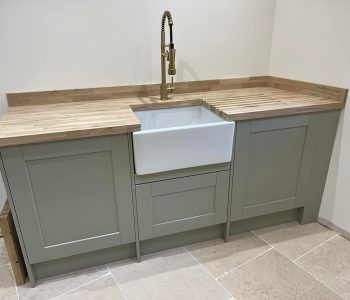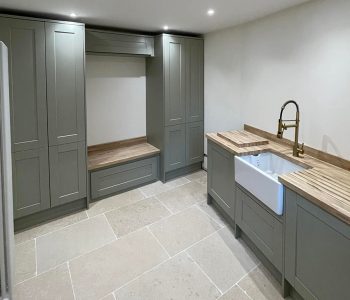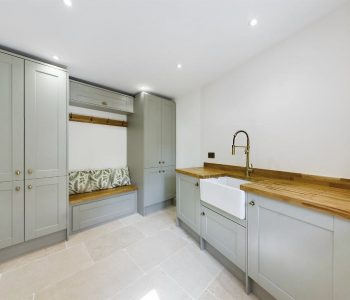Classic Boot Room
Our project started out as an old fashioned utility room. The building dated back to the early 19th century and sits within Northamptonshire’s beautiful countryside. This charming cottage was crying out for a boot room, to store jackets, hats and boots after long country walks. The room initially had a toilet, which was re-located and the plumbing used for a new Belfast sink unit. A small area behind the door created enough space for a classic column radiator, vertically made which freed up wall space.
The room was stripped, re-wired, re-plastered, new doors fitted and a pale limestone floor laid in a traditional brick formation. On the back wall, we custom fitted two full-length cupboards and created an area to sit to put boots on, along with storage (below and above). Thick oak stave boards made an ideal wood surface for both the seat and the sink unit. The sink cut out was saved so it could be used to cover the sink hole to create extra worktop space, either for folding clothes or creating a bar/prep area when entertaining. The washing machine and tumble drier were cleverly hidden behind the units, which made the room look more period. The classic cabinet colours and natural materials created a welcoming boot room.
If you would like a boot room but do not have the space, we can create one by building an extension. Better still extend your kitchen area to create a larger kitchen-diner with bi-folds to the garden and add your beautiful boot room behind!
Call Adrian on 07973 883532 to discuss your project.

